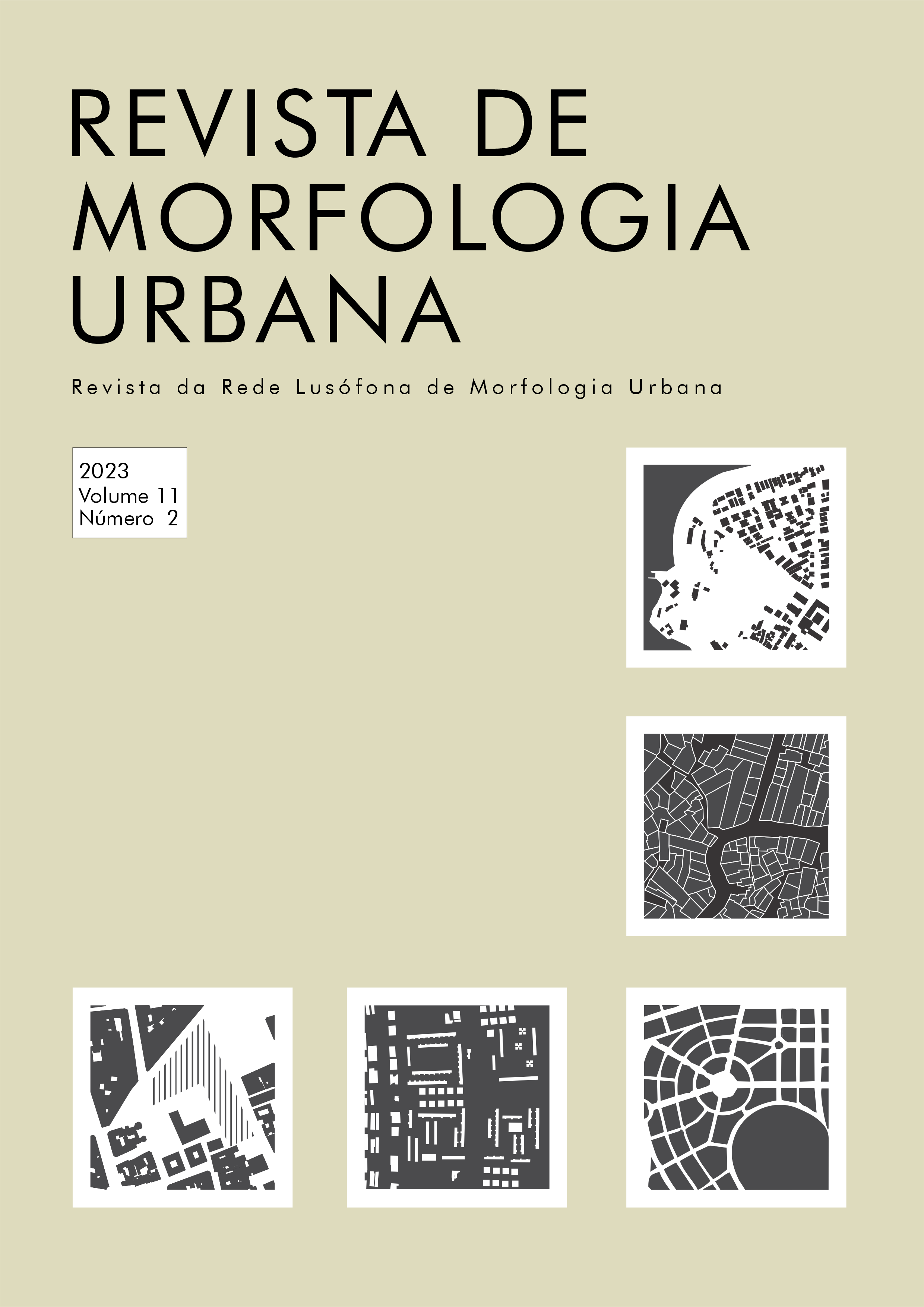Abstract
The way skyscrapers are implemented in the urban form is essential to mitigate their impacts on the city's landscape and on the observer's perception in order to avoid the lack of relationship with existing buildings. This article proposes a volumetric simulation of a skyscraper in the city of Porto Alegre, addressing the contextual issue - a concept presented by the Council on Tall Building and Urban Habitat (CTBUH) that involves the morphology of skyscrapers in the 21st century. The analysis of the simulation, based on the history of the verticalization of the capital of Rio Grande do Sul, allows the examination of two distinct periods: morphology established by envelope/scaling laws and the morphology derived from Urban Plan rules, current period. The article starts from Abreu Filho's study on “Vertigem das Alturas”, in which the relationships between height and land use of the simulated object are evaluated, in criticism of the Urban Plans of the capital of Rio Grande do Sul. The work makes it possible to explain, from an implementation model of tall building projects, aspects of conformation to the pre-existing context.
References
Abreu Filho, S. B. (2006) “Porto Alegre como cidade ideal: planos e projetos urbanos para Porto Alegre”, Tese de Doutorado não publicada, Universidade Federal do Rio Grande do Sul, Brasil.
Abreu Filho, S. B. (2016) “Vertigem das alturas”, em Fiore, R. H. (ed.) Modernização e verticalização da área central de Porto Alegre (Marcavisual, Porto Alegre) 236-269.
Boake, T. M. (2015) “It’s not about the skyline, it’s about the base condition”, em Malott, D. e WOOD, A. (ed.) Global interchanges: resurgence of the skyscraper city (CTBUH, Chicago) 494-501.
Comas, C. E. (2013) “Porto Alegre: o arranha-céu no pêndulo da expansão”, em Marins, P. C. G. e Alvim, Z. (ed.) Os céus como fronteira: a verticalização no Brasil (Grifo, São Paulo) 210-249.
CTBUH. (2023) Tall buildings criteria, https://www.ctbuh.org/resource/height#tab-tall-supertall-and-megatall-buildings.
Dillenburg, D. e Villanova, L. H. B. (2019) Lei nº 986 e os edifícios mais altos de Porto Alegre: uma tipologia encoberta. Trabalho apresentado na disciplina Arquitetura Moderna em Porto Alegre. Programa de Pesquisa e Pós-Graduação em Arquitetura - PROPAR/UFRGS.
Defined Term. (s/d.). https://definedterm.com/
Ferriss, H. (2005) The metropolis of tomorrow (Dover Publications: Nova York).
Goettsch, J. (2012) “How tall buildings meet the ground is as import as how they meet the sky”, em CTBUH 2012 9th World Congress, 2012. Shanghai.
Goodwin, R. (2015) “Context, climate, culture: investigating place in tall building design”, em Malott, D.; Wood, A. (ed.) Global interchanges: resurgence of the skyscraper city (CTBUH, Chicago) 257-257.
Historic England (2015) Tall buildings: historic England advice note 4. (Historic England, Londres) https://content.historicengland.org.uk/images-books/publications/tall-buildings-advice-note-4/heag037-tall-buildings.pdf/.
Koolhass, R. (2008) Nova York Delirante (Cosac Naify, São Paulo).
Porto Alegre (1952) Lei n. 986. Dispõe sobre a altura das construções e dá outras providências.
Porto Alegre (2012) Lei Complementar 434/99 atualizada e compilada até a Lei Complementar 677/11, incluindo a Lei Complementar 646/10. Plano Diretor de Desenvolvimento Urbano e Ambiental (PDDUA).
Schumacher, T. L. (2008) “Contextualismo: ideais urbanos e deformações”, em Nesbitt, K. (ed.) Uma nova agenda para a arquitetura: antologia teórica, 1965-1995 (Cosac Naify, São Paulo) 325-337.
Turkienicz, B. (2021) O Diálogo Desenhado: planos diretores e a nova agenda urbana, Retto Junior, A. S. e Pasquotto, G. B. (ed.) (ANAP, Tupã). https://www.estantedaanap.org/product-page/o-di%C3%A1logo-desenhado-planos-diretores-e-a-nova-agenda-urbana
Villanova, L. H. B. (2018) “O arranha-céu no século XXI: três conceitos: um ensaio em Porto Alegre”, Dissertação de Mestrado não publicada, Centro Universitário Ritter dos Reis/Mackenzie, Brasil.
Wood, A. (2014) “Rethinking the skyscraper in the ecological age: design principles for a new high-rise vernacular”, em Johnson, T., Wood, A. e Zheng, S. (ed.) Future cities: towards sustainable vertical urbanism (CTBUH, Chicago). 26-38.

This work is licensed under a Creative Commons Attribution 4.0 International License.
Copyright (c) 2023 Luís Henrique Bueno Villanova


